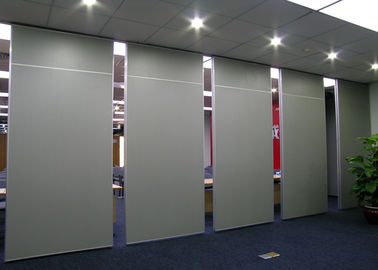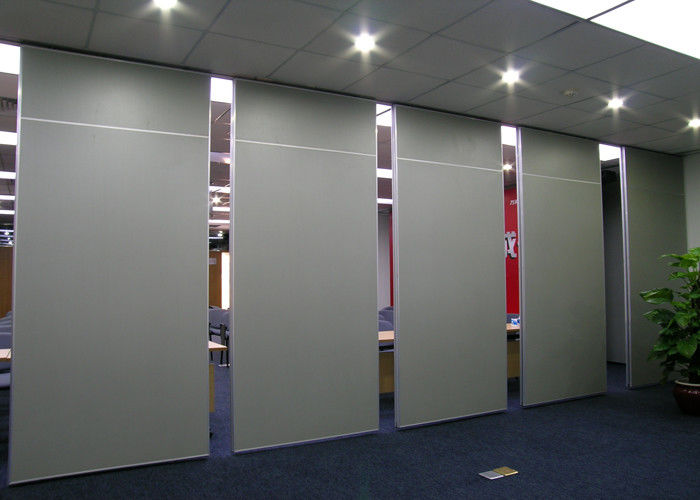Culture Centure Exhibition Partition Walls Top Hung Sliding Door
Szczegóły Produktu:
| Place of Origin: | China |
| Nazwa handlowa: | BUNGE |
| Model Number: | Type 85 |
Zapłata:
| Minimum Order Quantity: | 10 Square Meters |
|---|---|
| Cena: | US $ 100 - 300 / Square Meter |
| Packaging Details: | Carton package, MDF batten on four section sides ,foam board on both front face |
| Delivery Time: | 10 working days after received your payment |
| Payment Terms: | T/T |
| Supply Ability: | 5,000 Square Meters per Month |
|
Szczegóły informacji |
|||
| Material: | Aluminum | Surface: | Fabric |
|---|---|---|---|
| Thickness: | 85mm | Sound Proof: | 38 / 42 dB |
| Weight kg/m2: | 25 / 35 | Track: | Aluminum |
| Podkreślić: | acoustic folding partition,folding room partitions |
||
opis produktu
Culture Centure Sliding Partition , Exhibition Partition Walls , Top Hung Partition
Specifications:
|
Technical Parameter for Partition Panel |
Panel Width |
500 - 1230mm |
|
Panel height |
2000 - 6000mm |
|
|
Sound proof |
36 - 42db |
|
|
Operation |
Manual |
|
|
Frame |
Aluminum |
|
|
Vertical profile |
Anodised aluminum profiles with integrated magnetic strip and sealing edges on the inside |
|
|
Finish options |
Fabric, veneer, HPL melamine, vinyl, carpet, customers own material, Bare finish |
|
|
Base options |
Plywood, Gypsum, steel, MDF |
|
|
Max width |
Unlimited |
|
|
Panel weight |
25 - 40 kg / sq |
|
|
Pass door selection |
door |
Single dor or double door |
|
Seals |
Top |
Manual |
|
bottom |
Manual |
Panel Surface Finish :
The panel surface will be as per the clients requirement finished either in BUNGE factory – China or by others. The basic panels will be raw MDF (the finish materials such as laminate, veneer, melamine or fabric etc.)
Applications :
1. Change the room space freely dividly.
2. Heavy Track loading capacity make sure the safety of Partition .
3. Precise welding between separate rail can eliminate repairing and maintenance rate .
4. Partition retract and push easily for one people to handle the operating work .
5. Wide application: can be used in Office place , commercial place , exhibition place , Hospital place .
Folding Partition Wall are specified where functional space delineation is an integral element within the acoustic partitions project . Due to their flexibility and cost effectiveness they allow large rooms to be conveniently sub-divided to maximize space utilization . Principle applications include office interiors , meeting rooms , sports and leisure facilities , schools , colleges ,churches , conference and function suites , exhibition centers , banks and restaurants .
Operation :
Partitions shall be top supported , manually operated panels stacked in an area nominated in the plans. When closed , the operable wall shall provide a complete sound retardant barrier . No floor track shall be used.
Easy Parking On Movable And Operable Partition System
In their stacked position , the elements form a compact package and can be accommodated in the smallest of spaces depending on the room situation . The low weight of the elements and the associated structural advantages are particularly noticeable here.The four standard stacking or parking track systems offer convenient operability with a minimum of noise from the individual elements as they slide into position on movable and operable partition system .
Acoustic insulation Material :
Rockwool sound absorption glass fiber shall be used.
Stacking :
The panels will be stacked as per the agreed method and in accordance with the architetural plan. Centre stacking arrangement will be utilized for the subject project.
![]()
![]()





