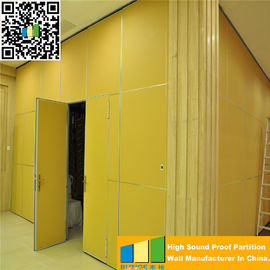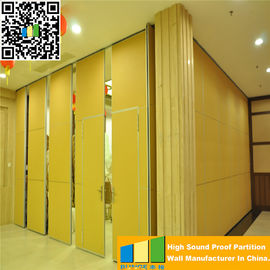Micro Apartments Aluminum Movable Partition Walls High Cubicle Wall Partitions
Szczegóły Produktu:
| Place of Origin: | China |
| Nazwa handlowa: | Bunge |
| Model Number: | 65mm Movable Partition |
Zapłata:
| Minimum Order Quantity: | 10 Square Meters |
|---|---|
| Cena: | Usd108 / Square Meter |
| Packaging Details: | Carton package , Paper package |
| Delivery Time: | 10 working days after received your down payment |
| Payment Terms: | T/T, L/C, Western Union |
| Supply Ability: | 5,000 Square Meters per Month |
|
Szczegóły informacji |
|||
| Material: | Aluminum Frame | Surface: | Fabric , Melamine , Wall Paper, Wooden |
|---|---|---|---|
| Application: | Hotel , Hall meeting Room And So On | Type: | Sliding Doors |
| Place of Origin: | China | Cena: | Usd108 / Square Meter |
| Color: | Multiple Color | Coefficient: | 36-50db |
| Podkreślić: | movable walls on wheels,movable partitions systems |
||
opis produktu
Micro Apartments Aluminum High Cubicle Wall Partitions Room Dividers
Specification of Bunge movable partition:
Bunge movable partition walls is made of high quality anodized aluminum frame with environmentally composite materials . The panels move on a ceiling track with no requirement of floor guides or rails ,
and they have a standard thickness of 65mm , 80mm and 100mm , and a width up to 1230mm . Maximum height can reach 13meter tall.
The accordion wall panel consists of a series of concave / convex profile interlocking flat panels and the fast set retractable top and bottom seals , it provides excellent acoustic insulation property of from STC - 32 to 53 in laboratory setting. Its high performance per dollar value and the easiest in-field operation makes it very suitable for restaurant , schools , office , religion , hospitals , shopping arcades and many other indoor applications product.
Retractable room dividers wide of range face finishes are available : melamine faced MDF or Plywood , fabric , carpet , fabric , artificial , leather , wood veneer , high pressure laminate , Formica , acoustic panel , white boad ect. , panels may also be supplied unfinished for field decoration , Standard frame color is clear anodized aluminum , custom powder coating colors are available.
Bunge has adopted the advance partition technology of USA , Germany and Denmark . We have professional staff with more than 10 years of experience in design , production and installation.
Specifications of partitions:
| Technical Parameter for Partition Panel | Panel Width | 500 - 1230mm |
| Panel height | 2000 - 6000mm | |
| Sound proof | 36 - 50 db | |
| Operation | Manual | |
| Frame | Aluminum | |
| Vertical profile | Anodised aluminum profiles with integrated magnetic strip and sealing edges on the inside | |
| Finish options | Fabric , veneer , HPL melamine , vinyl , carpet , customers own material, Bare finish | |
| Base options | Plywood , Gypsum , steel , MDF | |
| Max width | Unlimited | |
| Panel weight | 25 - 40 kg / sq | |
| Pass door selection | door | Single or double door |
| Seals | Top | Manual |
| bottom | Manual |
Preparing
1) Constructing location : keep dry , the temperature should be higher than 10'C , the widest humidity range should confined to 40% - 60% after construction 24 hours before constructing , the location should reach the standards as above.
2) Acoustic panels : for the acoustic panels accommodated to the circumstance of constructing , please place the panels in the constructing location for 48 hours , check up the type , specification and amount of the panels before constructing .
3) Keels : fix the keels on the wall flatly according to the plan , the keels should be flat , slick , no rust , no metamorphosis ; the wall must be construct according to the standards , the keels suitable install with acoustic panels , leave smaller than 500mm space between each wooden keel ( smaller than 600mm of light steel keel ) , install the keels vertically with acoustic panels .
Fixing
1) Size of wall : all panels should be installed in accordance with the manufacturers recommendations .
2) Cutting : all necessary hardware and accessories for a complete job installation are to be furnished by the contractor .
3) Install the acoustic panels : the installation of acoustic panels should be carried out in a sequence from the left to the right , from upside to downside , the panels are cut to fit on site , traditional woodworking tools are suitable for cutting the panels , if panels are cut using a fine tooth table saw the panels should be cut face up to avoid scratching and at a much slower speed to avoid any tearout or chipping .
4) Fix on keel:
a) Wooden keel fixing using nails , staples or screws into prefixed timber battens on the walls via the tongue and groove joint .
b) Also can fixing by : Light Steel Keel ( size : 18 * 26 * 3000 mm , use clip ( size : 45 * 38 mm ) to fix. ( needs 2.1 m of keel and 17 clips per m2 )
![]()
![]()






